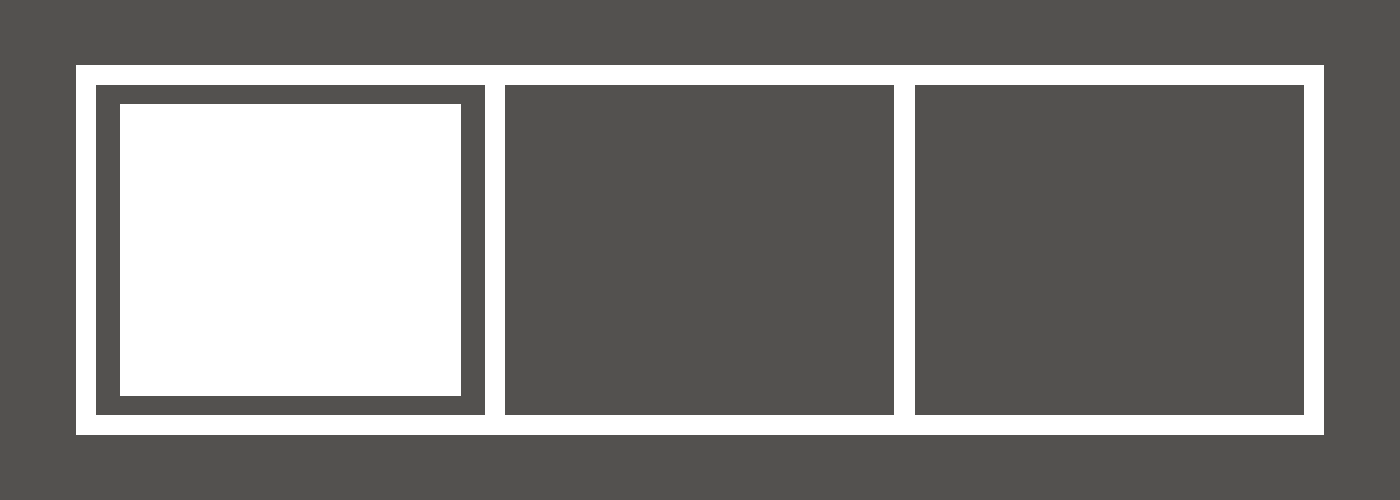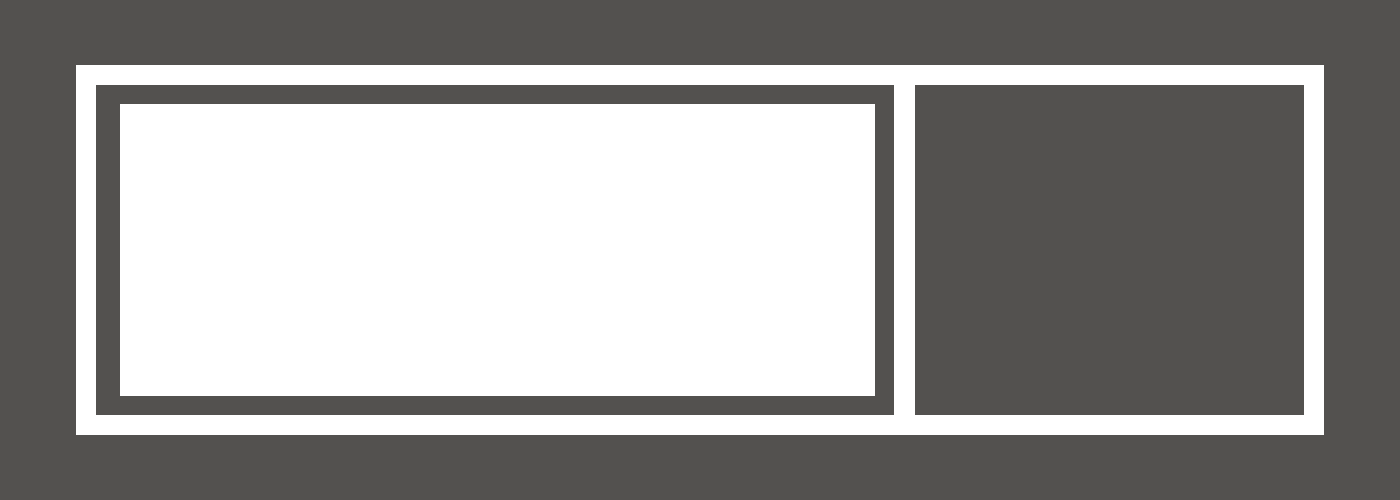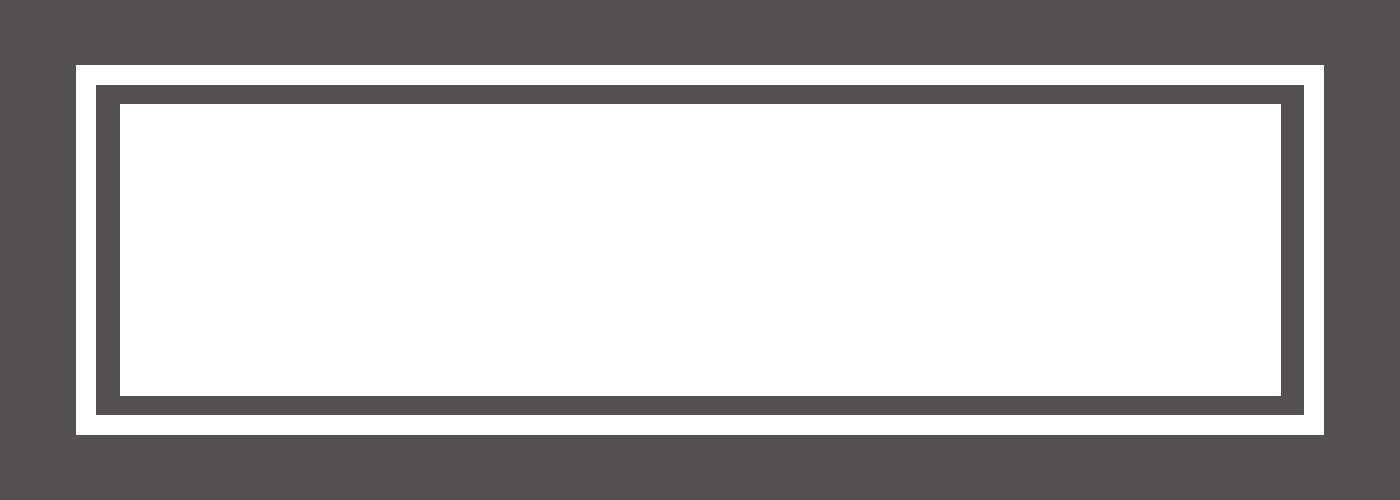
divided into 1/3 sections
(Floor space: 67 m2)
General characteristics

Natural light

Blackout curtains

Air-conditioned room

Free Wi-Fi
Technical equipment

Projector

Projector Screen

Electrical connector blocks

Audio amplification

Flipchart
Room dimensions

Floor space: 67 m2

Width: 8.6 m

Length 7.8 m

Interior height: 3.5 m
Room Setup

Classroom style (18 people)

Theatre layout (50 people)

Banquet layout (24 people)

Cabaret layout (18 people)

U-shape - without tables (26 people)

U-shape - with tables (22 people)

Hollow square layout (28 people)

Boardroom style (12 people)

Divided into 2/3 sections
(Floor space: 134 m2)
General characteristics

Natural light

Blackout curtains

Air-conditioned room

Free Wi-Fi
Technical equipment

Projector

Projector Screen

Electrical connector blocks

Audio amplification

Flipchart
Room dimensions

Floor space: 134 m2

Width: 8.6 m

Length 15.6 m

Interior height: 3.5 m
Room Setup

Classroom style (36 people)

Theatre layout (100 people)

Banquet layout (48 people)

Cabaret layout (36 people)

U-shape - without tables (52 people)

U-shape - with tables (44 people)

Hollow square layout (56 people)

Boardroom style (24 people)

Opened into one 3/3 section
(Floor space: 201 m2)
General characteristics

Natural light

Blackout curtains

Air-conditioned room

Free Wi-Fi
Technical equipment

Projector

Projector Screen

Electrical connector blocks

Audio amplification

Flipchart
Room dimensions

Floor space: 201 m2

Width: 8.6 m

Length 23.4 m

Interior height: 3.5 m
Room Setup

Classroom style (100 people)

Theatre layout (160 people)

Banquet layout (96 people)

Cabaret layout (72 people)

U-shape - without tables (60 people)

U-shape - with tables (50 people)

Hollow square layout (56 people)

Boardroom style (44 people)




